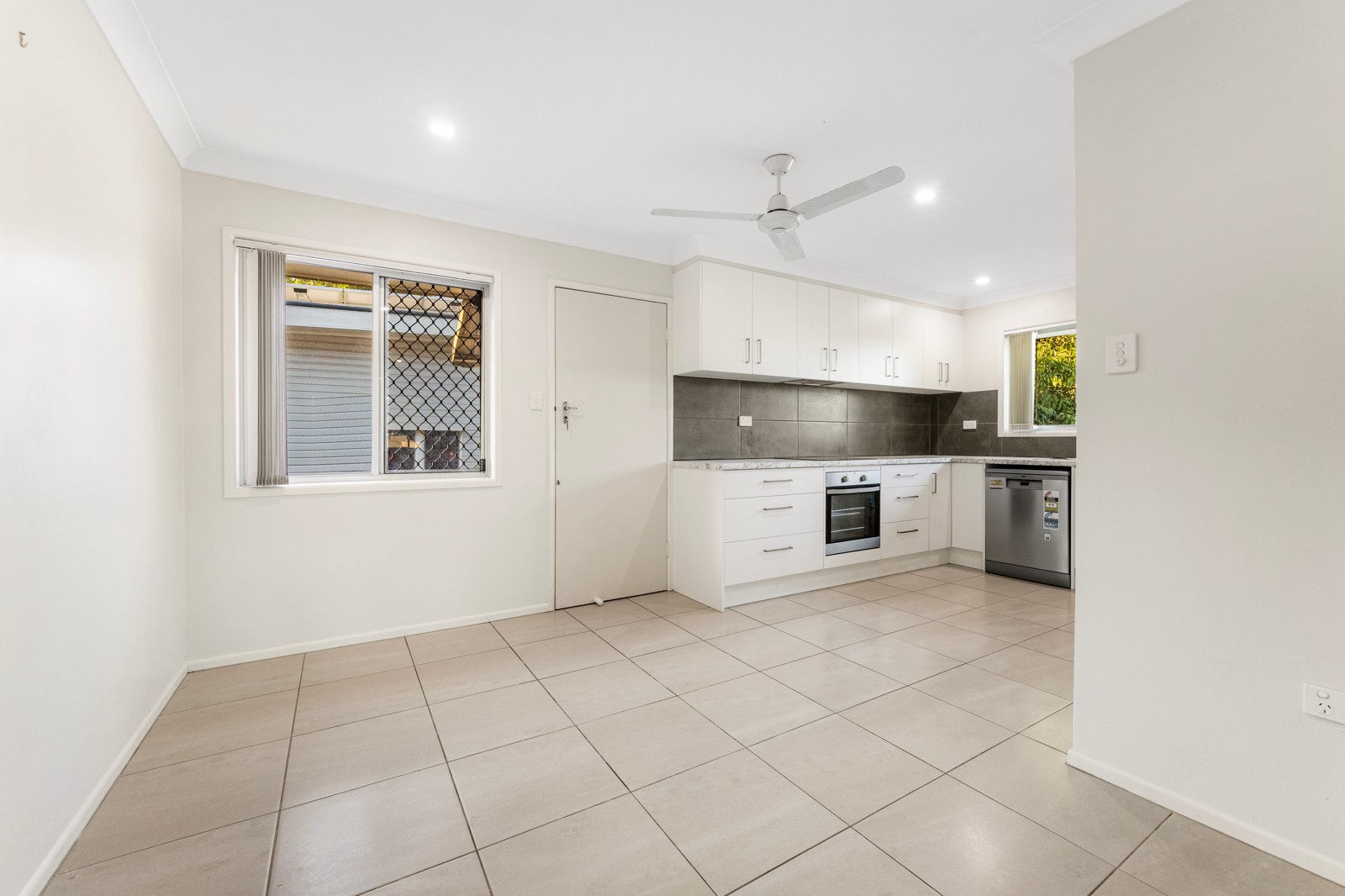Agents
Leased By
- Loading...
- Photos
- Floorplan
- Description
House in Petrie
4-Bedroom Home with Dual Living Setup & Large Backyard
- 4 Beds
- 2 Baths
- 2 Cars
This versatile and freshly updated home offers the ideal layout for families needing separate spaces or those considering dual living. The upper level boasts 3 bedrooms with built-in robes, a generous lounge, study, modern kitchen, family bathroom, and separate toilet. Downstairs features a self-contained setup with a bedroom, bathroom, combined kitchen/dining, and a spacious lounge-perfect for guests, teenagers, or working from home. Freshly painted with new carpet and updated kitchen and bathroom, it's move-in ready. Positioned just minutes from Petrie train station, local shops, and schools, the home also includes a large backyard, tandem garage, and off-street parking.
Upstairs:
- 3 bedrooms with built-in robes
- Large lounge plus separate study
- Modern kitchen with ample storage
- Updated family bathroom with separate toilet
- Rear access from the kitchen
Downstairs:
- 1 bedroom and combined kitchen/dining
- Bathroom with shower and toilet
- Spacious lounge with private entry
- Additional Features:
- Fresh paint and new carpet throughout
- Tandem garage + 2 off-street parks
- Generous backyard, ideal for kids or entertaining
- Minutes to Petrie train, shops & schools
- Ideal for families, dual living or working from home
Features:
- Ceiling Fans
- Dual Living
Land:
607m² / 0.15 acres
Parking:
2 garage spaces
Bedrooms:
4
Bathrooms:
2
Share:
